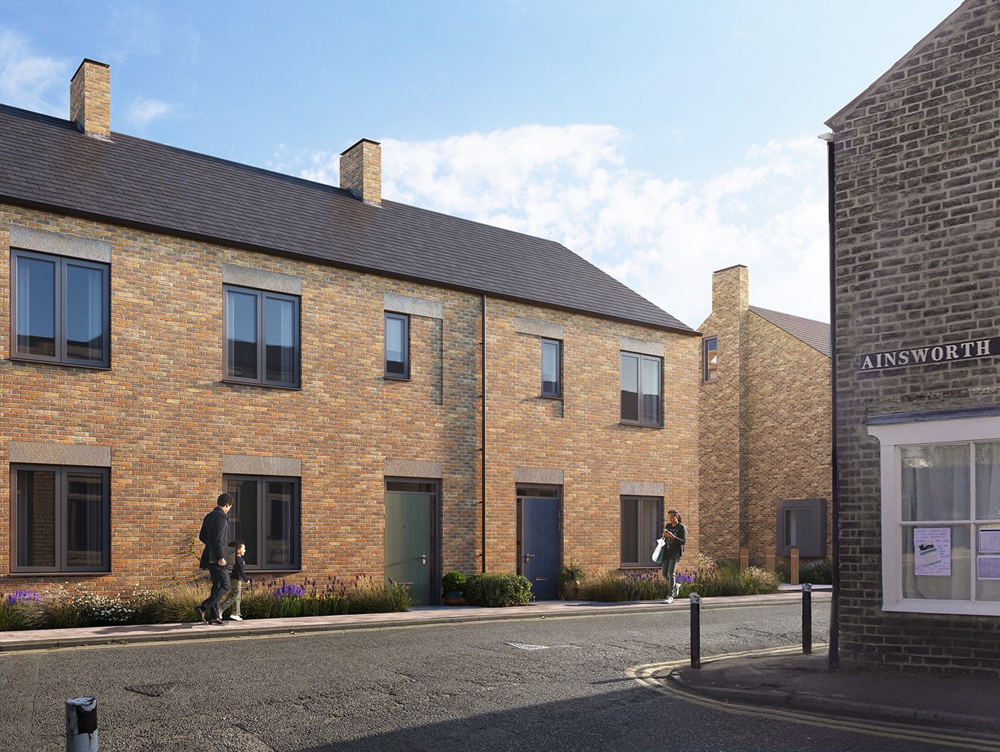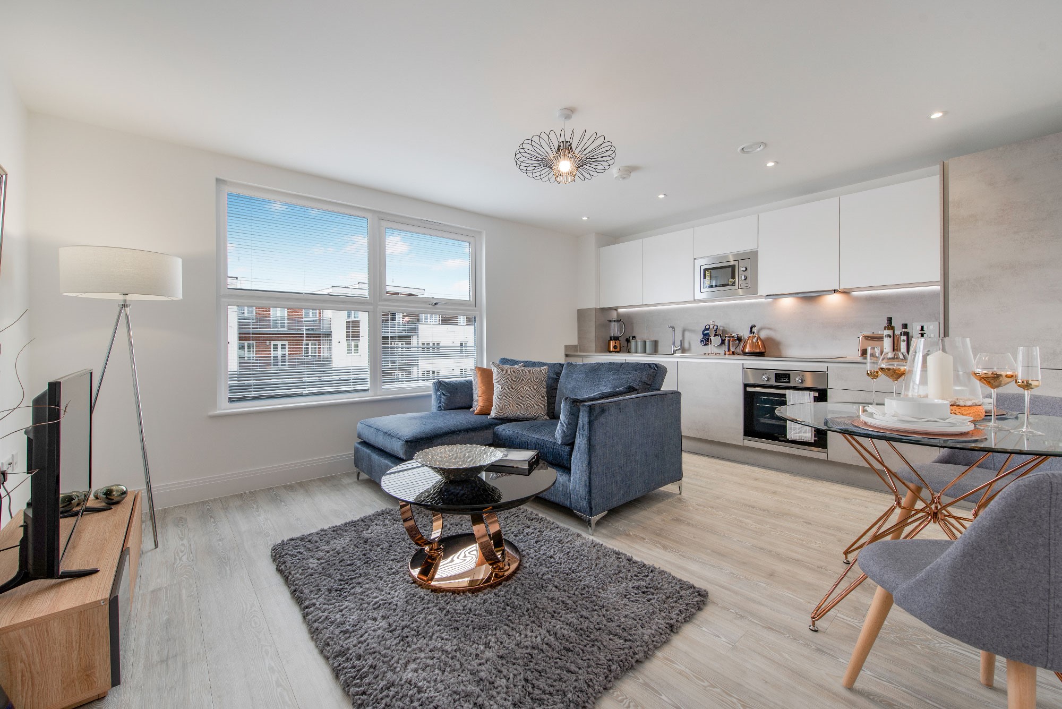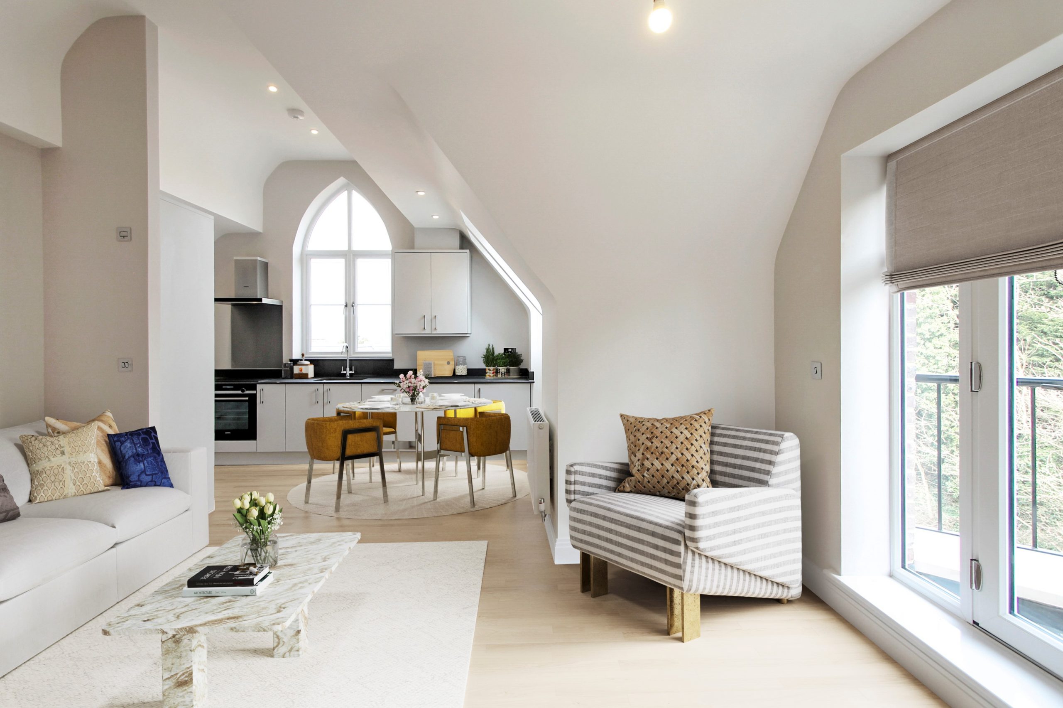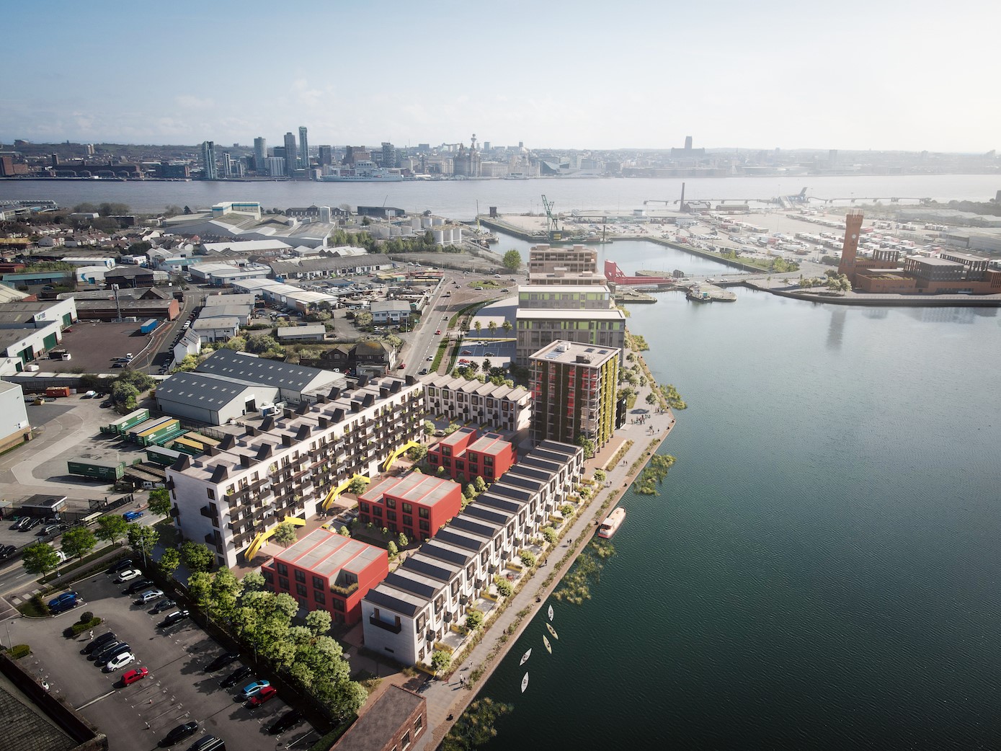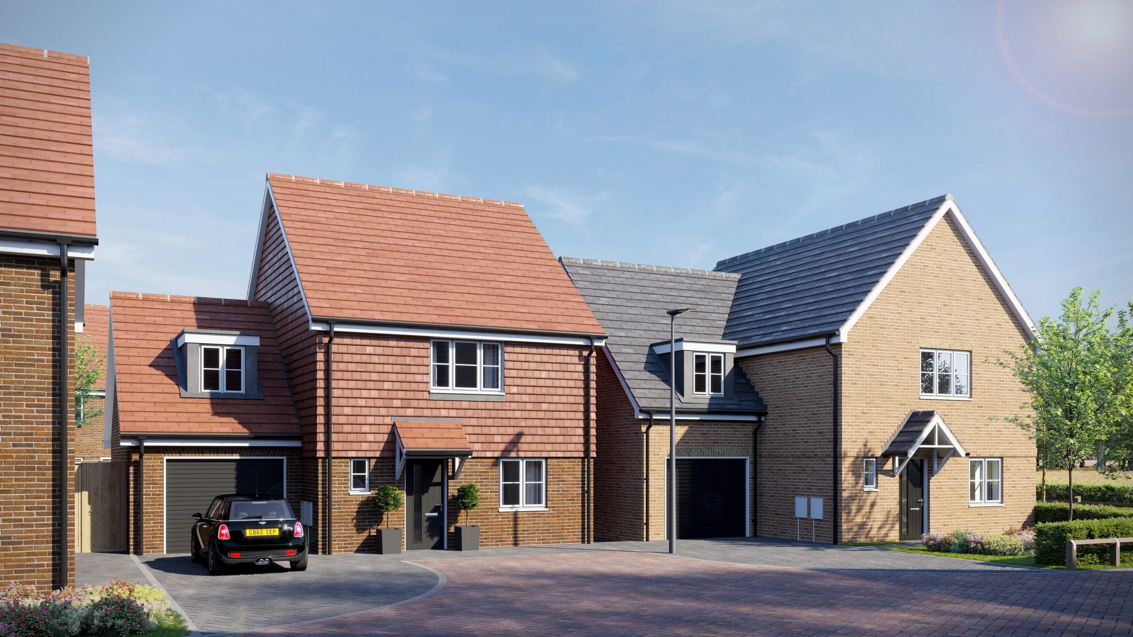STYLISH TOWNHOUSES UNVEILED AT IRONWORKS
Located in the heart of a thriving Cambridge community and positioned just off of the eclectic Mill Road is Ironworks by the Cambridge Investment Partnership. The collection of properties seamlessly blend the convenience of urban living with architecture that echoes the charm of the surrounding city. Currently for sale by award winning housebuilder Hill the newly launched, three bedroom Hooper Street townhouses are sure to be of interest to home hunters seeking flexible accommodation and plenty of space for the whole family, whilst still being within easy reach of local amenities. Four of these stunning new homes are currently available with no stamp duty to pay, thanks to the government’s extended stamp duty holiday extension, and as an added bonus Hill will cover the remaining amount payable.
Designed with wellbeing in mind, all of the residences at Ironworks have been set in mews streets and positioned around beautifully landscaped green open spaces. The serene areas have been enhanced with sculptures and artwork, adding further interest to the landscape and showcasing the work of local artists. Once completed, Ironworks will house a brand new community centre and commercial spaces, providing residents with the opportunity to meet with friends, family and their new neighbours, further enhancing the schemes community feel.
The newly unveiled show home has been designed by award winning interior designers SUNA, and provides interested buyers with the opportunity to picture the lifestyle of offer at Ironworks, as well as the chance explore these impressive new homes for themselves.
Rebecca Hunt, Director at SUNA Interior Design comments: “We wanted to keep the quirkiness and cultural interest of Cambridge, as we had done in the show apartment, and cater that towards families. We always imagine who the buyer will be when designing a property. For this home we envisaged a family who had acquired a selection of unique items over a number of years as we wanted the house to feel eclectic and cosy, truly reflecting Cambridge and the nearby Mill Road.”
“We imagined that the purchasers would be creative and incorporated an upright piano downstairs as well as a combined music room and home working space on the top floor. Choosing an overall colour scheme ties the rooms together and here we opted for a colourful scheme and introduced gorgeous mid green tone and punches of orange.”
“Functionality was absolutely at the forefront of our minds when creating this home” continues Rebecca. “In the living room, we placed a corner sofa and occasional chair to ensure that there was enough space for family and friends to relax. Similarly, in the kitchen space we created an informal dining space that caters for day-to-day life, but that at the same time can easily accommodate a larger crowd for entertaining.
The family space in the kitchen, has been designed to guarantee that the home has a social feel, with a sofa providing a zone for family and guests to relax whilst food is being prepared. There is also the option to use the side table beside the settee as a work station when a change of scenery is needed.”
“All of the bedrooms in this home are really good sizes” expands Rebecca. “This is evident in the master suite where we have placed a super king bed and generous amounts of storage. Here we wanted the colour scheme to feel sumptuous. The use of wood effect wallpaper, upholstery and rich burnt orange tones ensure that the room is grown up in feel whilst creating a cosy space to escape. We’ve maximised the space in the teenage bedroom, with a wardrobe, chest of drawers and a sofa too, creating a flexible hang out area. A coral coloured feature wall ensures that the room feels young whilst creating a sense of calm for when the time comes to do homework or unwind. Overall, we wanted to design a home where buyers could envisage living, somewhere that was inviting yet also reflected the owner’s individuality.”
Just a short walk from the distinguished Cambridge city centre, known for its magnificent architecture, world renowned University colleges, picturesque River Cam and its leafy parks. The city is a hub for retail and leisure, with a huge range of independent boutiques alongside high-street stores, cafés, bars and a buzzing restaurant scene, residents of Ironworks will have access to everything they need without having to step in a car. Mill Road itself is home to a variety of community groups, independent boutiques, international supermarkets, deli’s and cafés creating an exciting neighbourhood for Ironworks residents to get involved with.
There are a range of cycle routes for residents to explore as well as a variety of local parks. Cambridge University Botanic Gardens is a 15 minute walk or four minute cycle ride away and is home to 40 acres of gardens and parks, perfect for stretching your legs during the spring and summer months. Those with small children can easily reach Milton Maize, which is just 15-minutes away via car or Partyman World of Play in nine minutes via bike or 10-minutes via car.
Cambridge station is just a 3 minute cycle ride from home and provides convenient connections to London Kings Cross, London Liverpool Street, Peterborough and Brighton. The M11 is a 15-minute drive from home providing access to the wider motorway network.
Prices for a three bedroom town house start from £675,000. For further information or to arrange a viewing visit www.ironworks-cambridge.co.uk or call 01223 643088.

