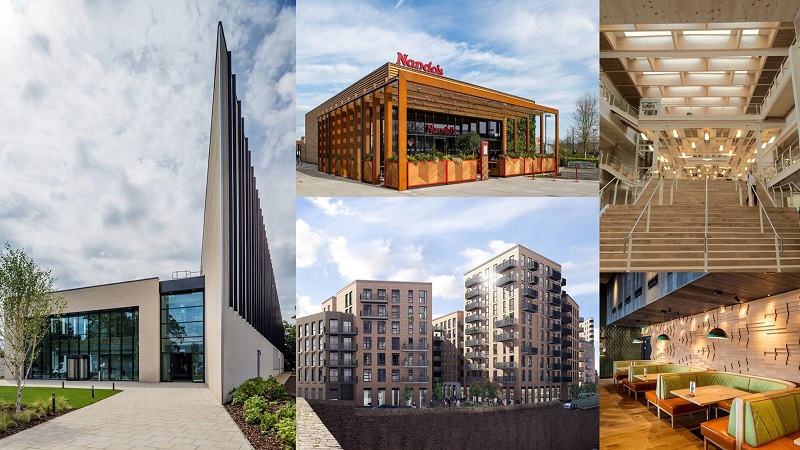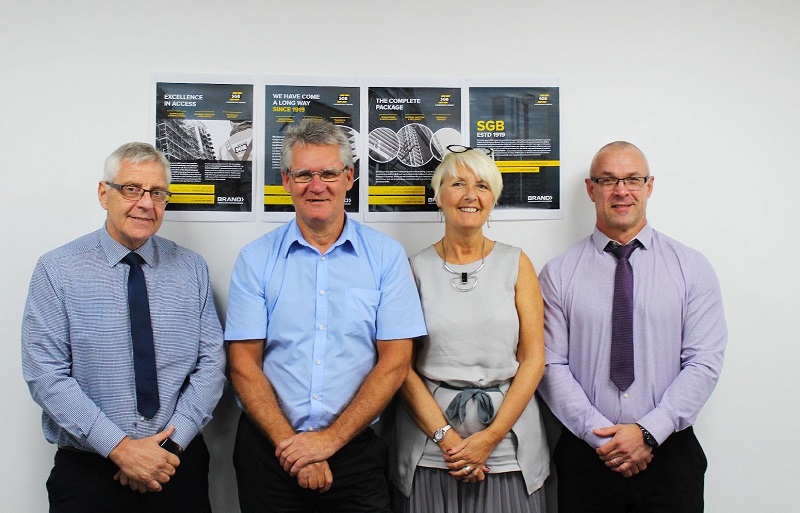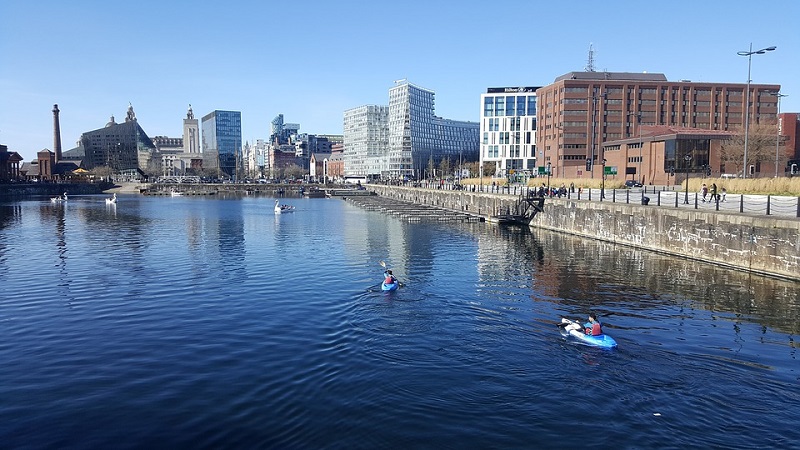The team at B & K Structures are celebrating award-winning success, with their projects picking up no less than two trophies and three highly commended certificates, at the Offsite Awards which were held in London this week.
As one of the UK’s leading offsite specialist contractors, involved in the design, manufacture and delivery of some of the UK’s most renowned buildings – B & K Structures have proven experience in understanding complex engineering structures incorporating glulam, cross laminated timber, steel and timber cassettes.
Managing Director Andy Goodwin said of the company’s success: “The resurgence of offsite construction has played to our strengths, being innovators in offsite manufactured hybrid structures since 1974. It is gratifying to be recognised for our achievements by such eminent judges as Mark Farmer, the author of the government commissioned report Modernise or Die.”
With over 200 outstanding submissions, the Offsite Awards were hotly contested. B & K Structures came out on top of two of the award categories picking up the trophy for Best Hybrid Construction Project for The University Centre Farnborough and Commercial Project of the Year for Nando’s Cambridge.
In addition, the Sky Control Centre was Highly Commended by the judges for the Best Use of Timber and another of the company’s projects, Daltons Lane – the world’s largest cross laminated timber building – was Highly Commended in both the Best Use of Timber and the Housing Project of the Year categories.
Best Hybrid Construction Project – The University Centre Farnborough
Farnborough College of Technology offers a wide range of education programmes accredited by the University of Surrey. Designed to be the College’s flagship building, the University Centre Farnborough, is a major step towards the College reaching its objective of becoming a community university. As the main entrance to the college, the new two-storey hybrid structure incorporates the benefits of cross laminated timber panels, glulam beams & timber cassettes – combined to create a modern teaching & learning facility.
Commercial Project of the Year – Nando’s Cambridge
Nando’s, Cambridge is the company’s first ‘Next Generation’ restaurant in the country and forms a sustainable construction prototype which will be rolled-out across the wider Nando’s estate. The high-quality design incorporates a number of sustainability measures, which will contribute positively to the commercial future of the restaurant as well as being eco-friendly to the surrounding area. The sustainable structural form, erected in just three weeks, includes timber cassette walls, with glulam roof beams and a visual cross laminated timber soffit.
Best Use of Timber – Highly Commended: The Sky Control Centre
The Sky Campus, located in Osterley, West London – has been undergoing an extensive redevelopment to consolidate the company’s operations. The second phase of the development, the Sky Control Centre – is a mixed-use scheme with a combined total of circa 41,000m² – encompassing office space, studios and production facilities together with research and development zones. The site is also home to an energy centre, servicing facilities, plant and equipment, as well as bicycle parking. B & K Structures supplied and installed over 7,500 linear metres of glulam beams and just under 16,000m2 of large timber roof cassettes. The Sky Control Centre building is the largest timber roof cassette project in the UK.
Best Use of Timber & Housing Project of the Year – Highly Commended: Dalston Lane
Standing at 33.3 metres, at the time of construction, Dalston Lane is the tallest timber structure in the world with the largest cross laminated timber panels measuring 12 metres long by 2.8 metres high. Ranging from five to 10 storeys – Dalston Lane incorporates 121 residential units comprising contemporary style one to three bedroom apartments, which are spread across nine floors totalling 10,850m2. The development has been constructed from approximately 4,400m3 of cross laminated timber with only seven tonnes of steel beams.
Optimised Offsite Solutions
Offering a complete package of structural solutions, across a comprehensive product portfolio including glulam, cross laminated timber, timber cassettes and steel frame, as part of their hybrid structural solutions – B & K Structures has an outstanding, award winning track record across all commercial sectors. Through careful design detailing and value engineering, B & K Structures is able to offer the best possible construction solution, ensuring a smooth integration for follow-on trades – delivering environmentally sustainable projects on time and to budget.





